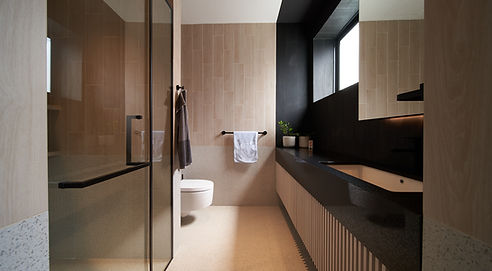

Waringin Walk
Type
Private Commission
Client
Private
Location
Kembangan, Singapore
Year
12/2019 - 06/2020
Designed as a refuge from the bustle of city life, this home is tailor-made for the humble urbanite. Importantly, the focus of the alteration was to maximize the untapped potential of the semi-detached plot through an alteration of the existing house.
On the ground floor, spaces were compacted to free up an open layout, drawing in fresh air across the level. Above, each room has been generously appointed to capture views towards the front and rear of the house. Nestled between, a family room overlooks the private side terrace of the plot. Large shaded windows provide an abundance of natural light within these private spaces, while hints of the internal pitched roof were revealed to serve a more generous interior that pays homage to the existing structure. The façade was treated in an unassuming black louver screen that conceals the home behind the site’s verdant green while breaking down the scale of the architecture. Within, linear trimmings continue the design language and a pared-back material palette plays complement to the natural light and air that have been introduced into the space.
This home is about the simple things; fresh air, natural light, and large spaces, all coming together to invite a slower-paced lifestyle within a private tropical retreat.




















